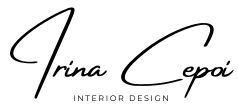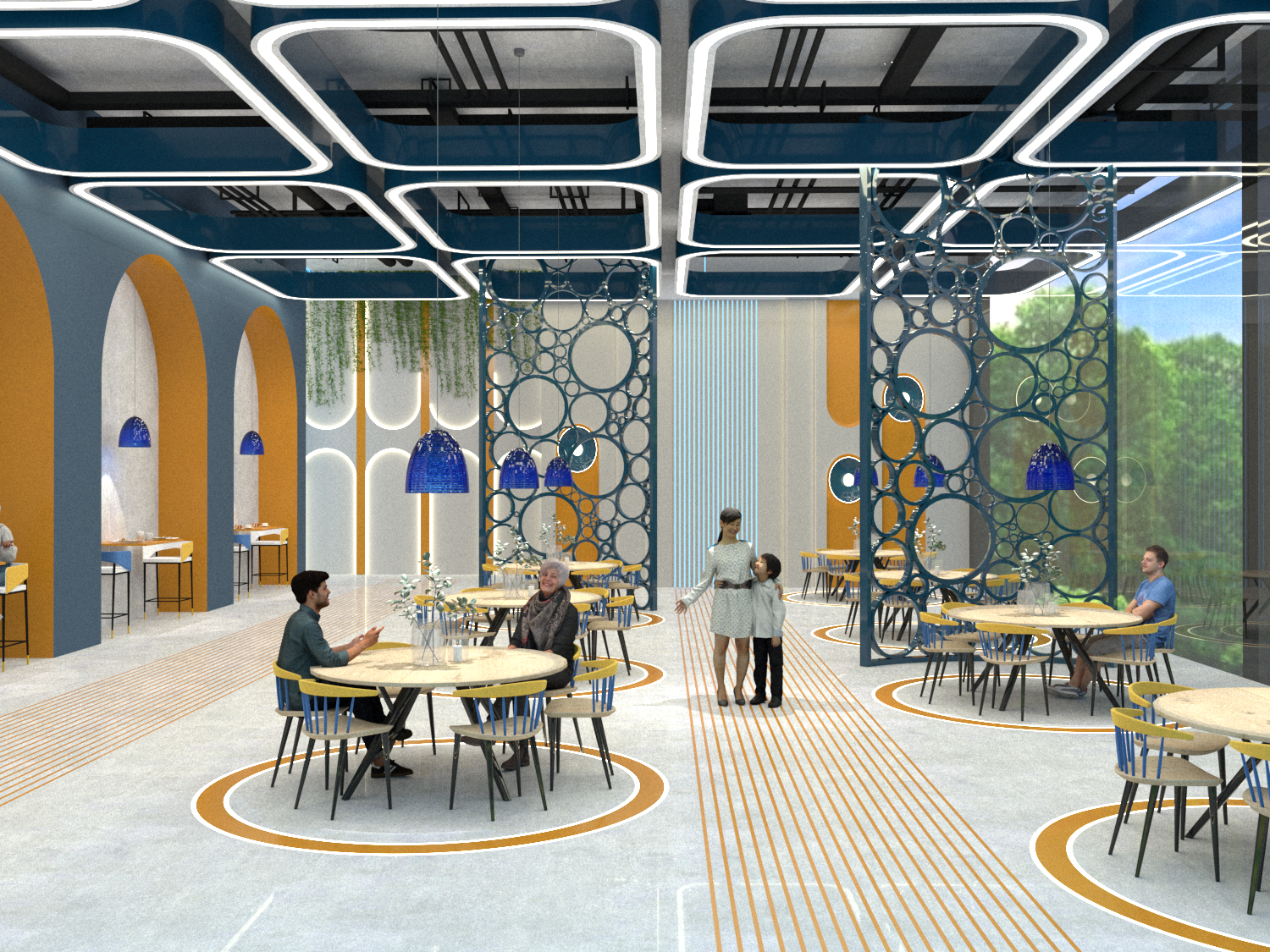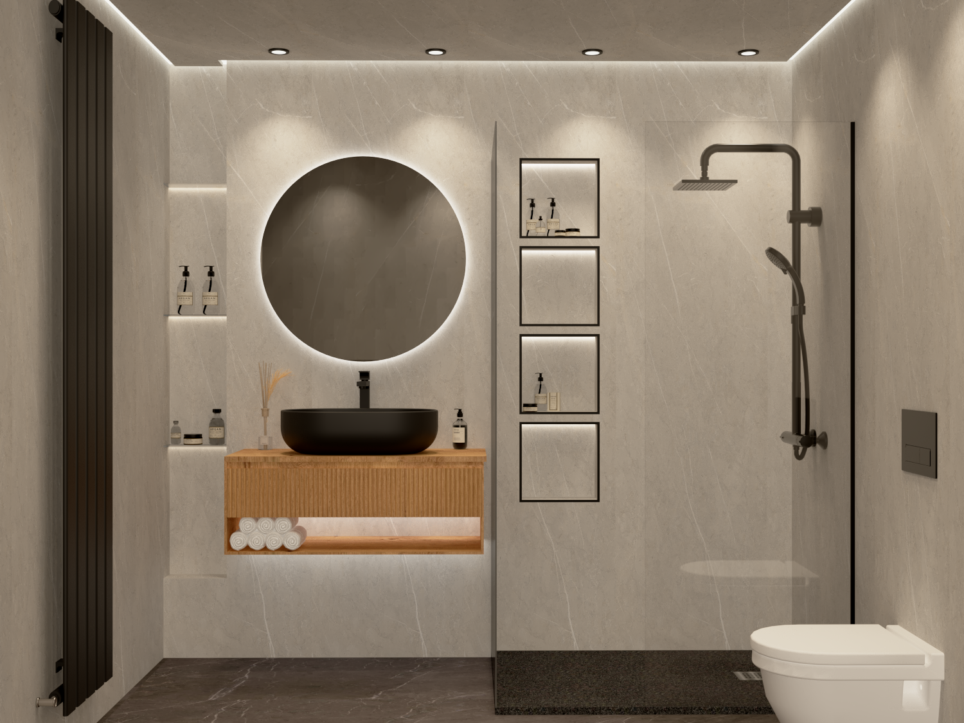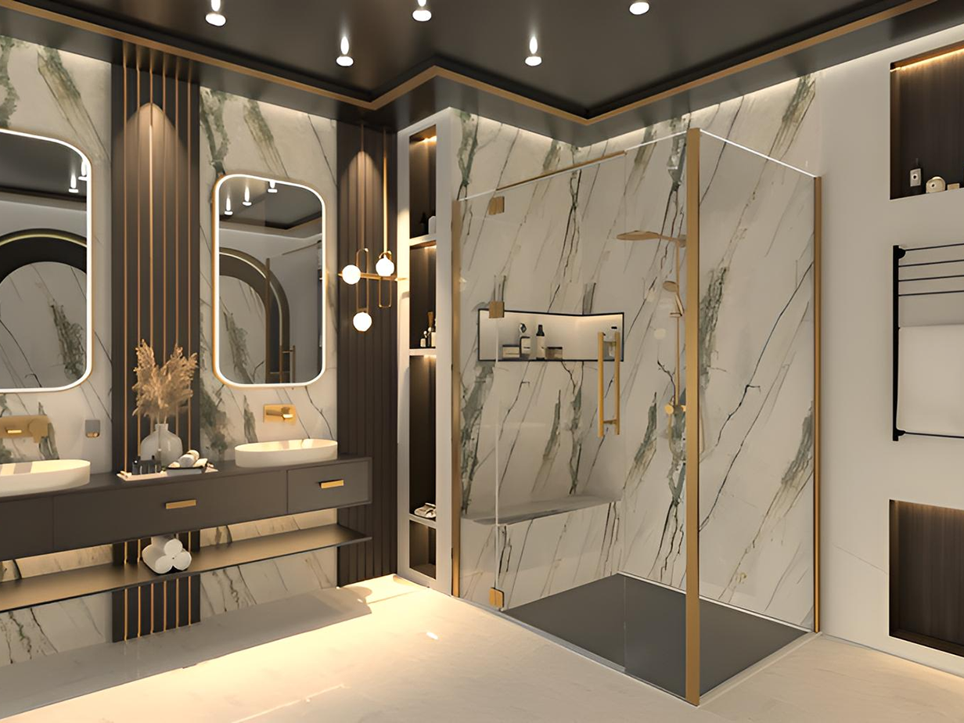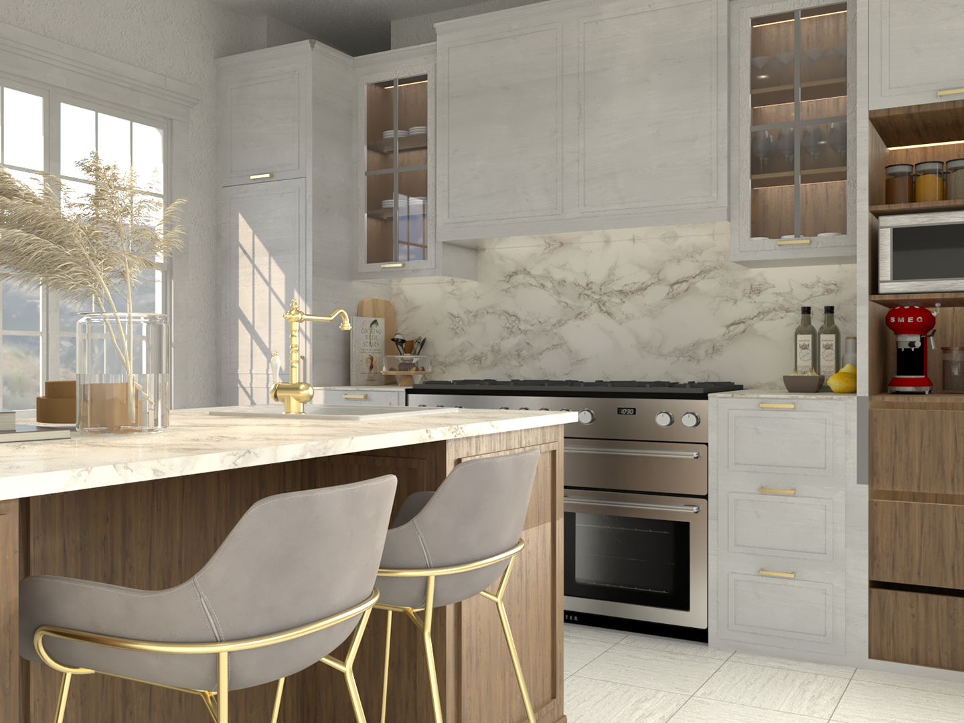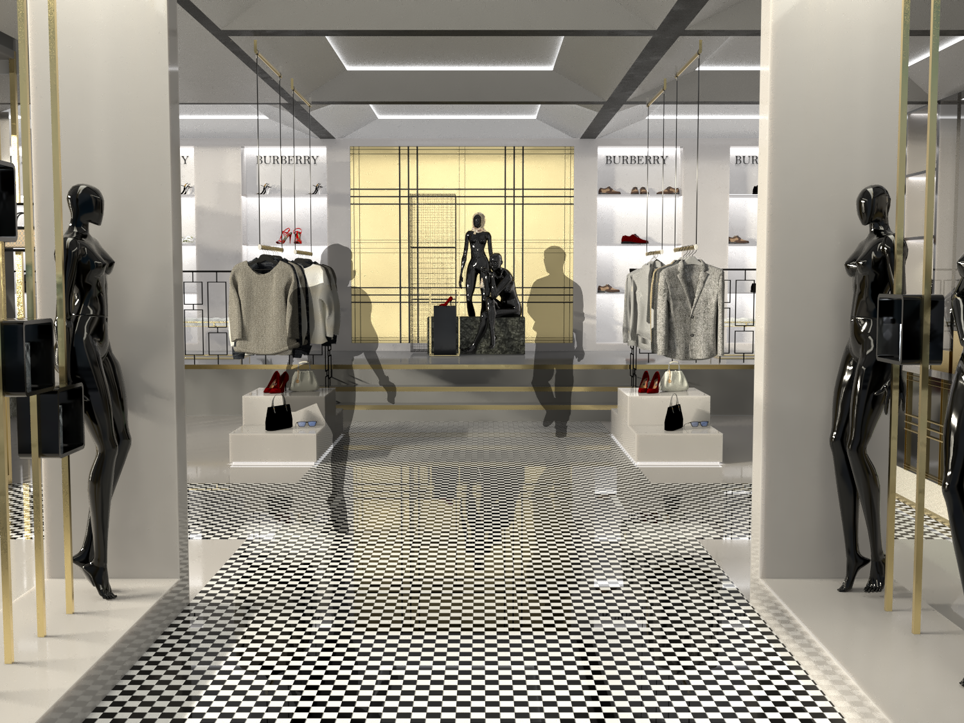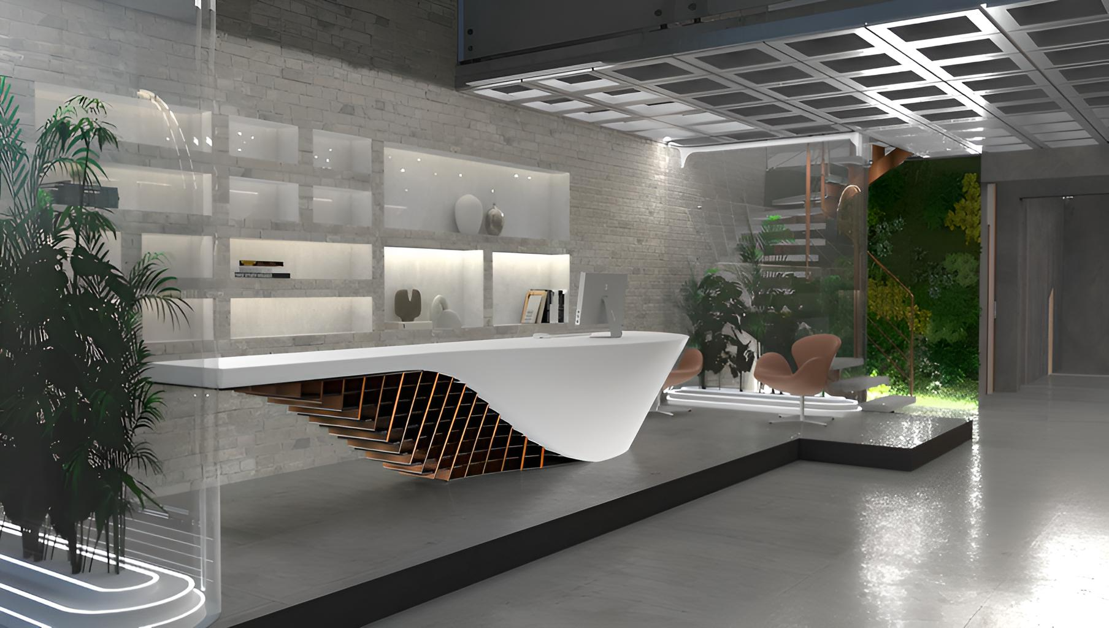
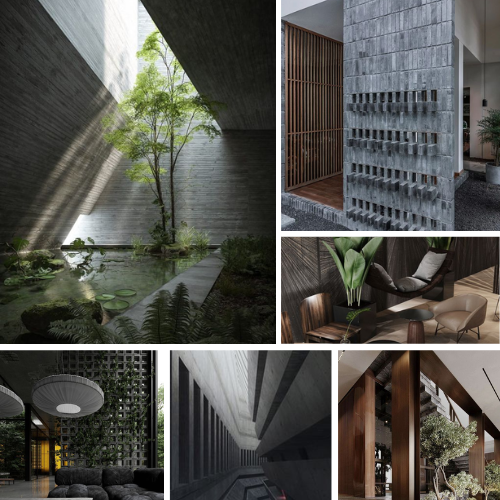
Mood Board
Brief
The project involves the transformation of an existing retail unit with offices overhead, located in a city center, into a design office incorporating a showroom. The client is a firm of interior designers. The goal is to create a dynamic and innovative space that reflects the multidisciplinary nature of the design practice.
Project Objectives
- Transform the existing retail unit into a functional and aesthetically pleasing design office with a ground floor showroom.
- Comply with Building Regulations, with a focus on fire safety and the incorporation of an enclosed fire escape staircase.
- Develop a cohesive branding and identity for the design practice.
- Research and implement best practices in office design to create an efficient and inspiring workspace.
Overview
Completed under the Building Regulations module in third year, 48 Grafton Street, Co. Dublin, the task was to design a commercial office with an exhibition space, library and other facilities for designers and create a collaborative, work environment. I decided to make the office into my own, named IC Design Studio, an architectural/interior design firm that have a collaborative team of designers that deliver an exceptional range of services from master planning to bespoke interior to clients within the commercial & hospitality sector & has a wide collection of interior products to choose from.
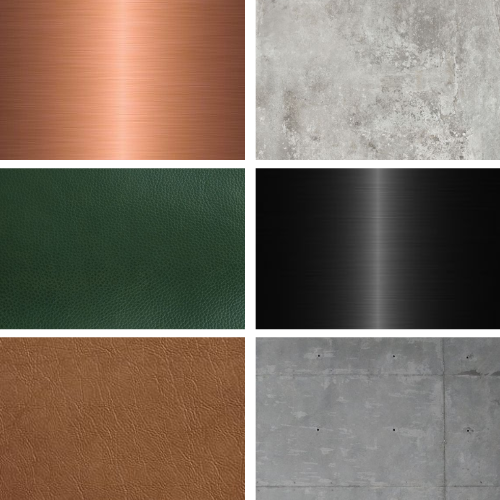
Material Board
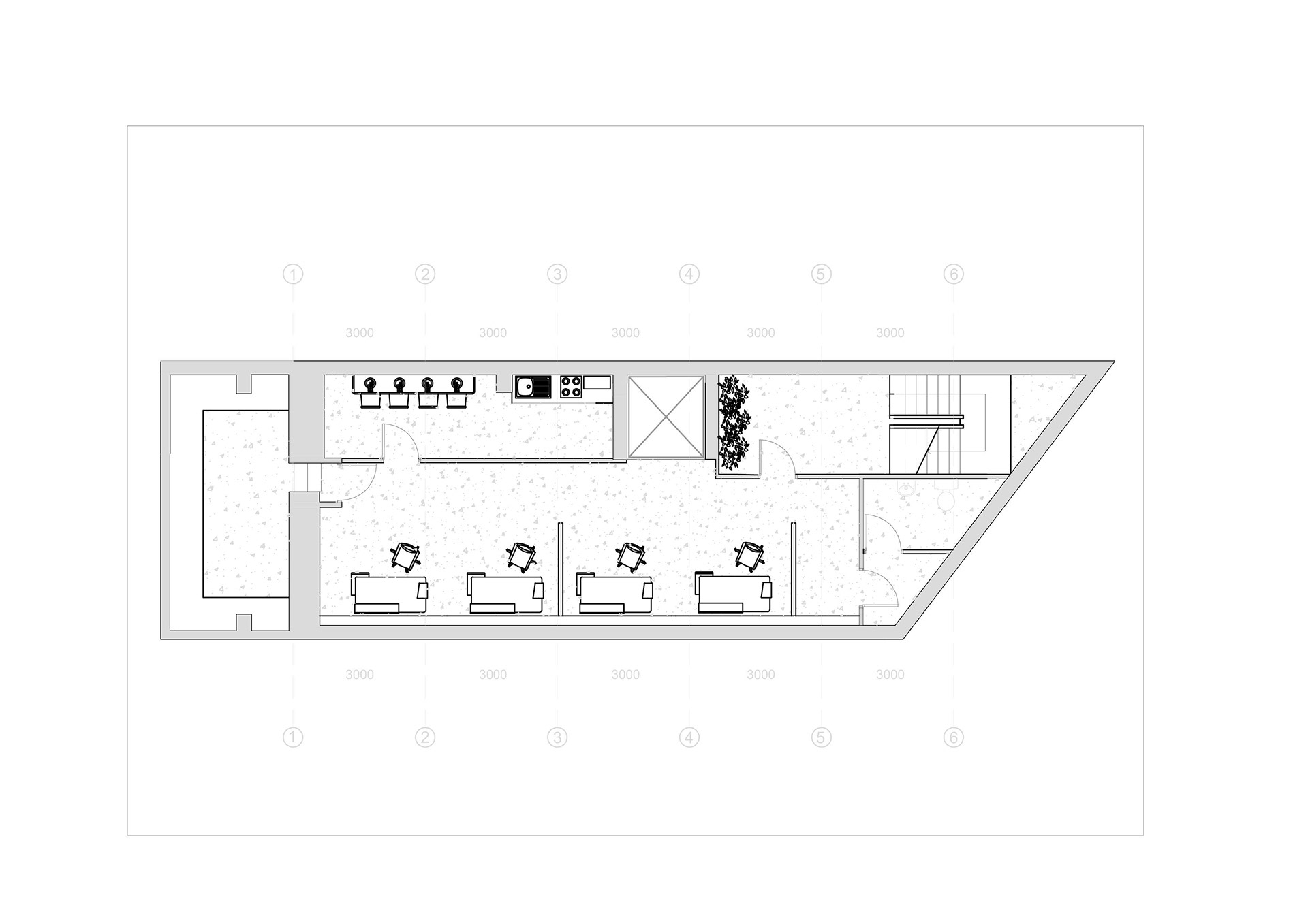
Basement
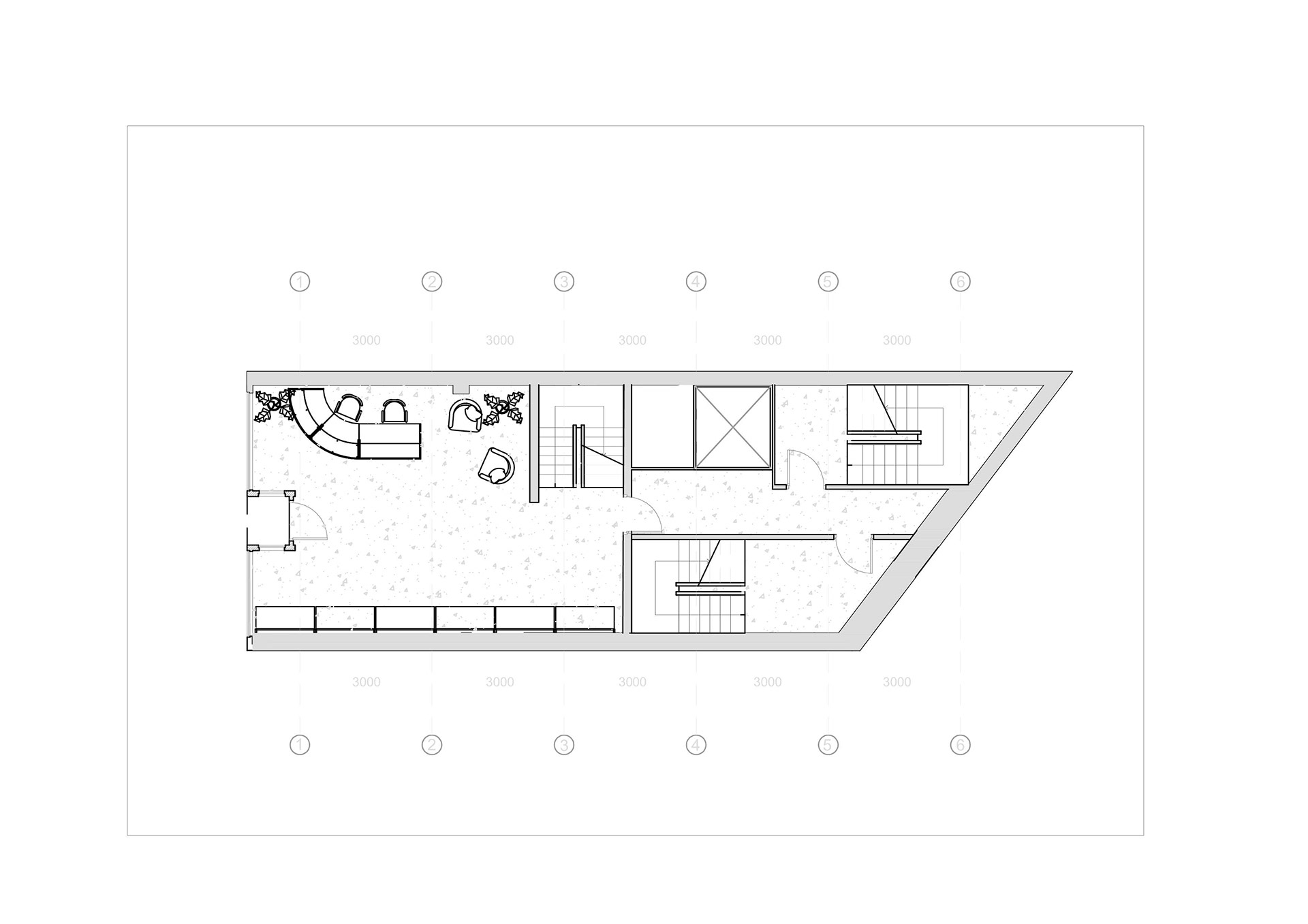
Ground Floor
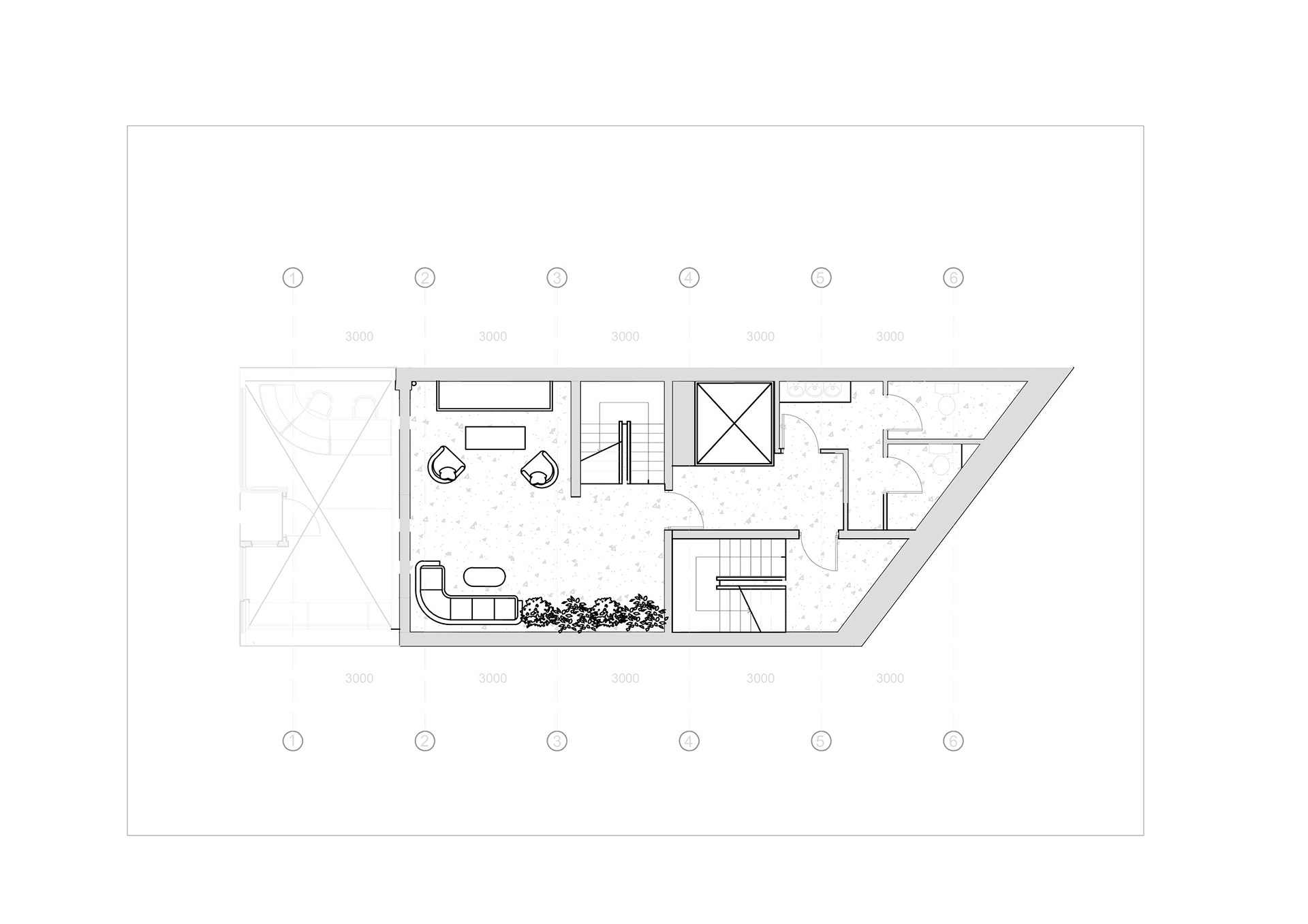
Mezzanine
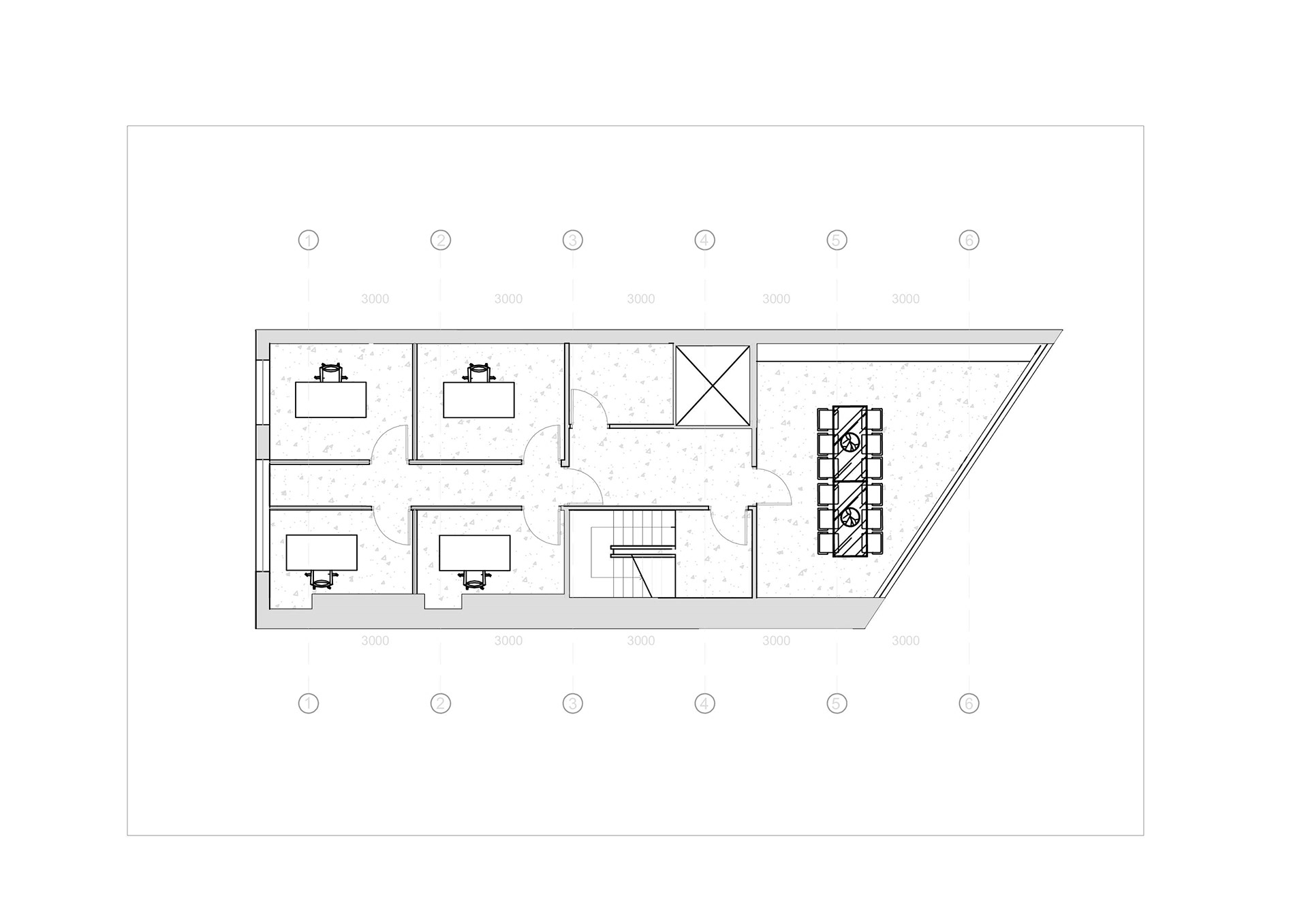
Second Floor
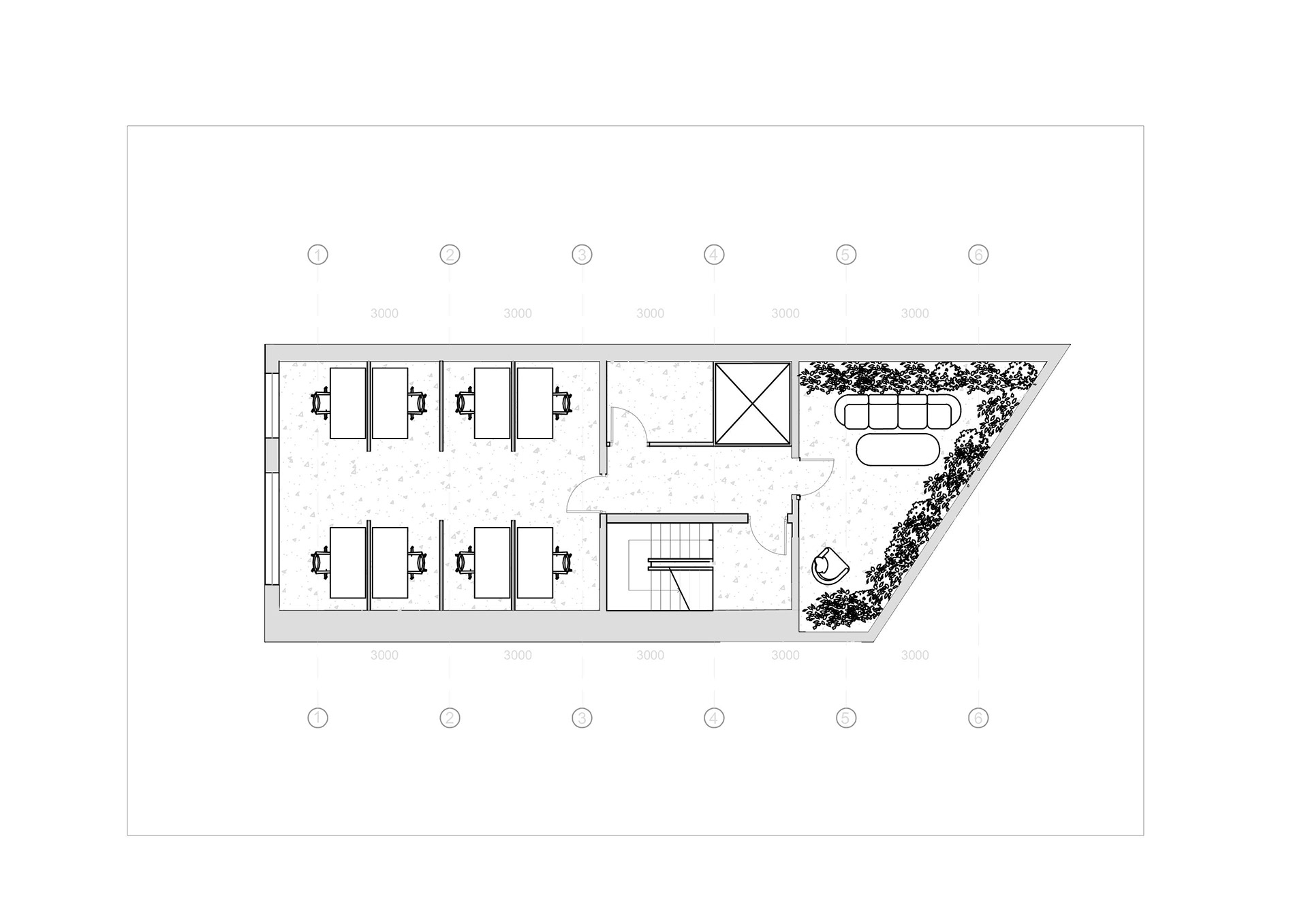
Third Floor
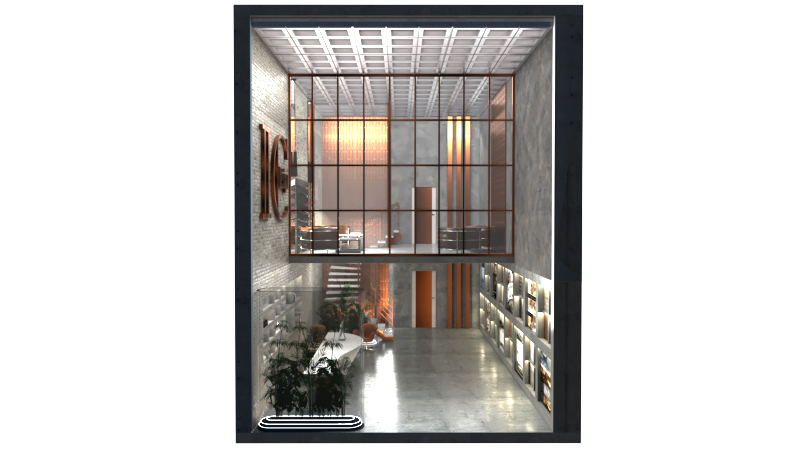
Mezzanine Elevation
Ground Floor Renders
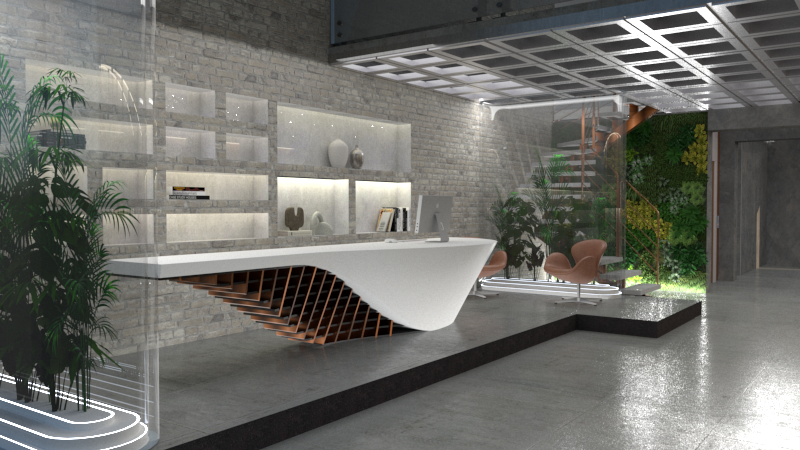
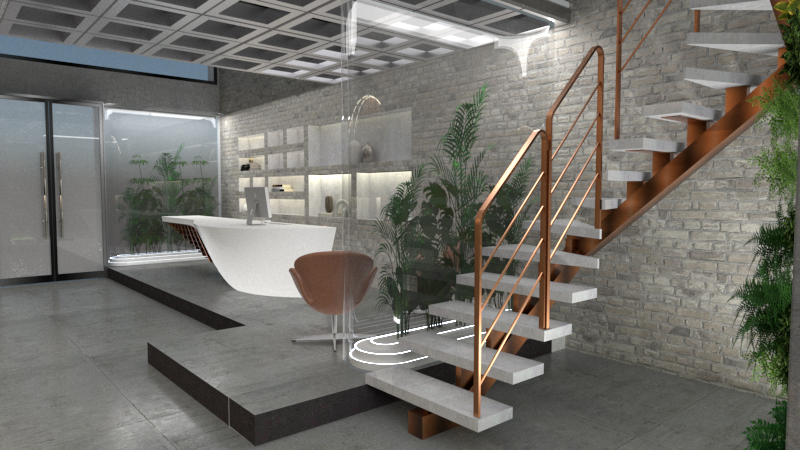
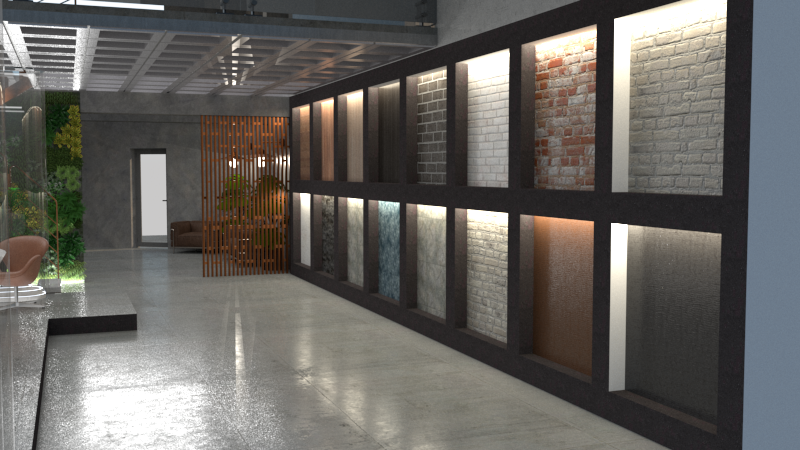
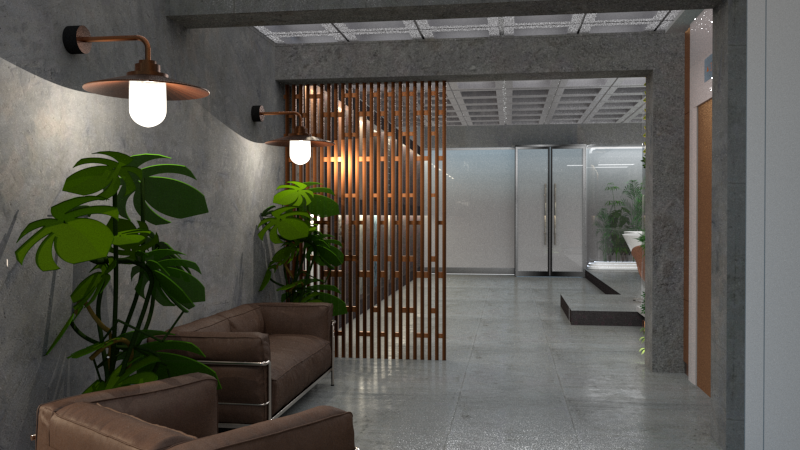
Boardroom Visual
Office Visual
