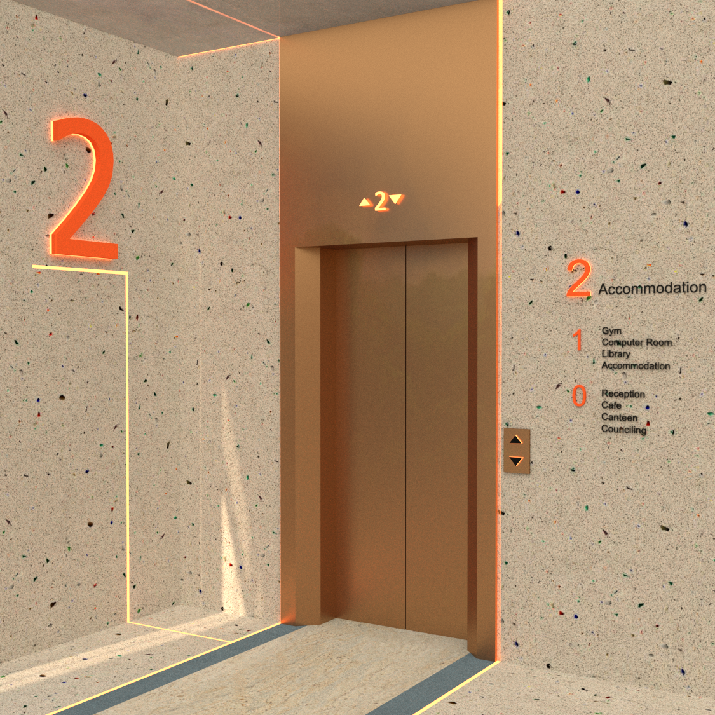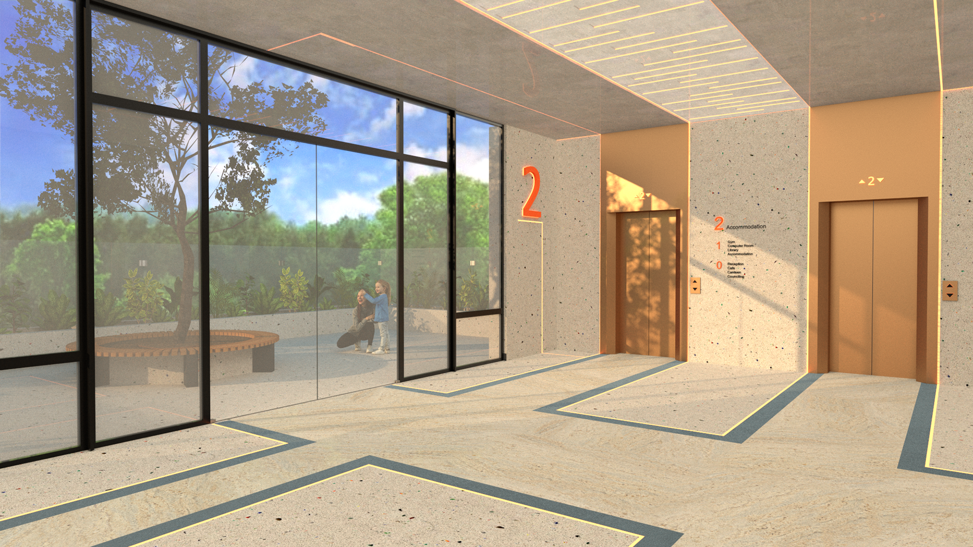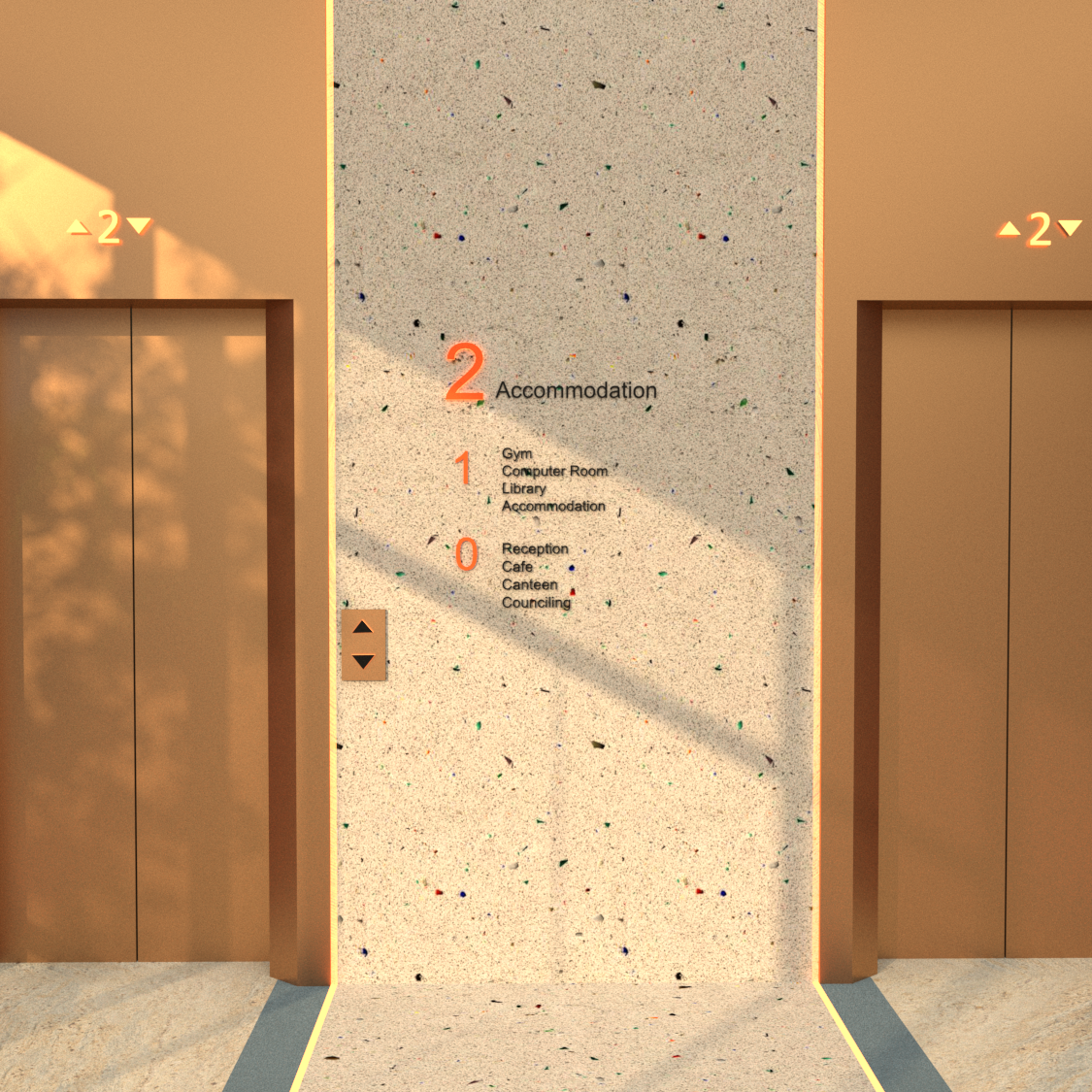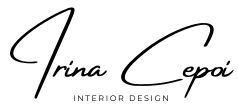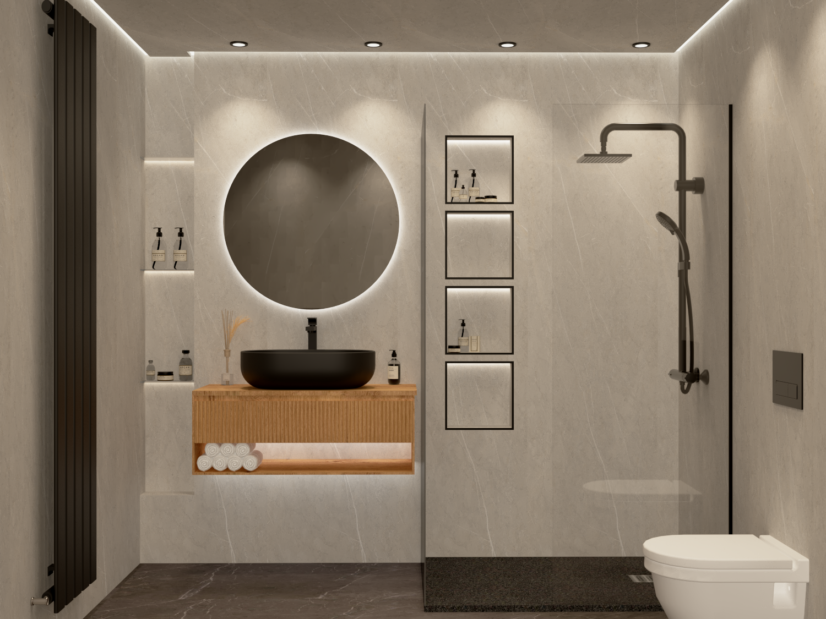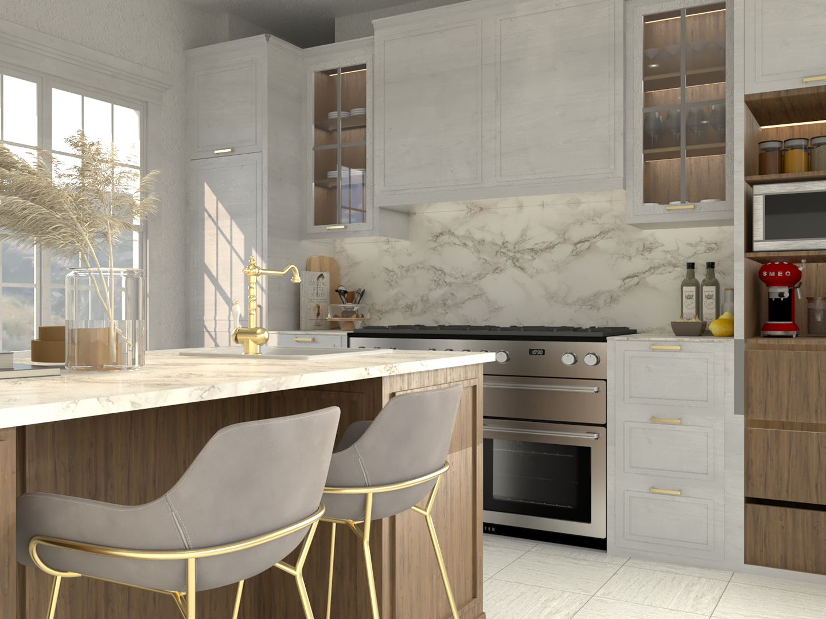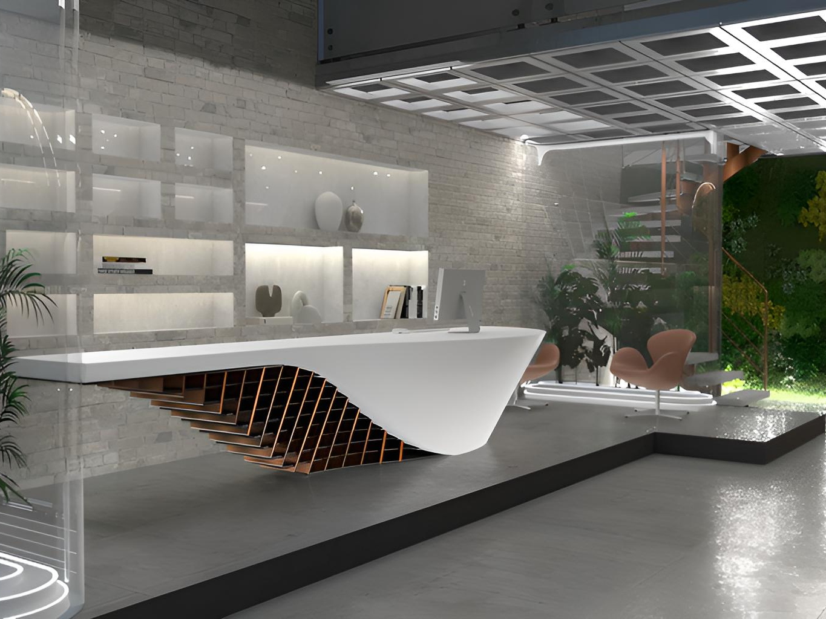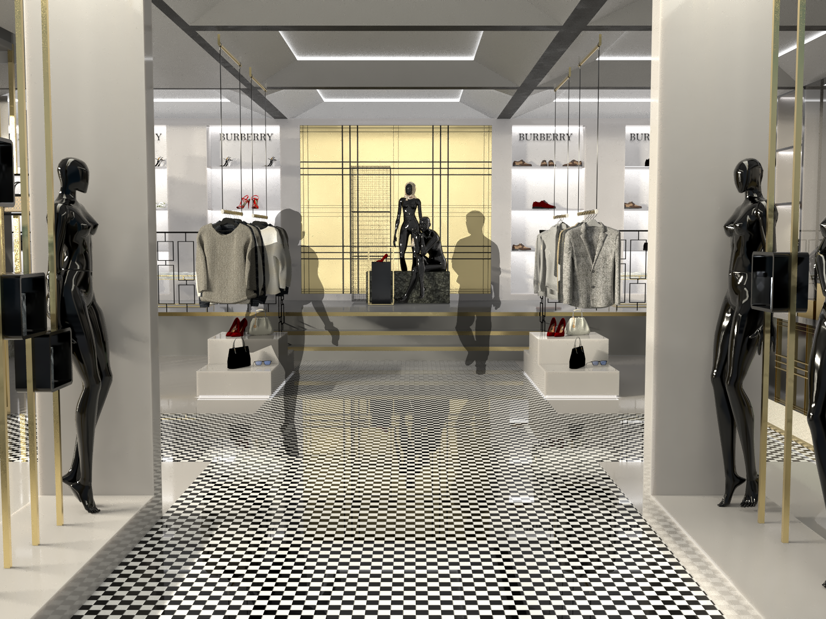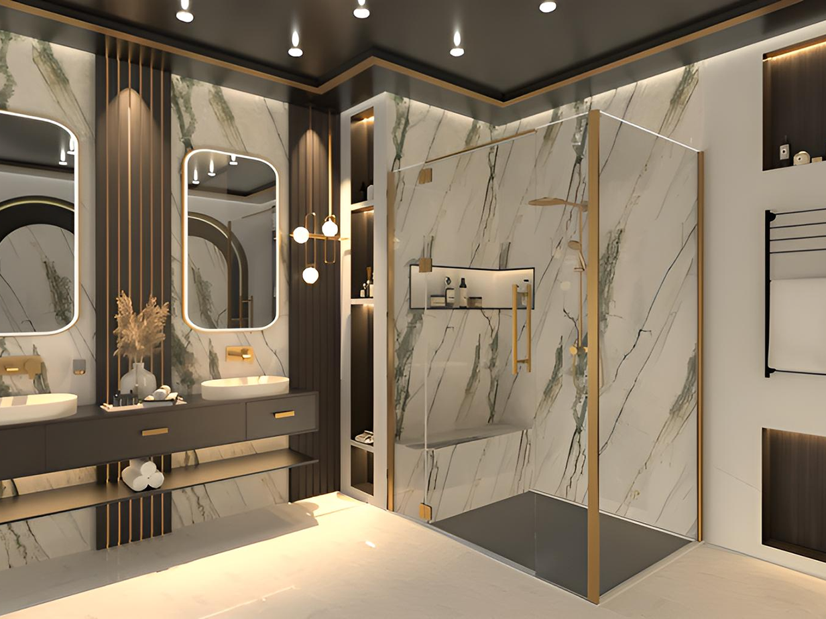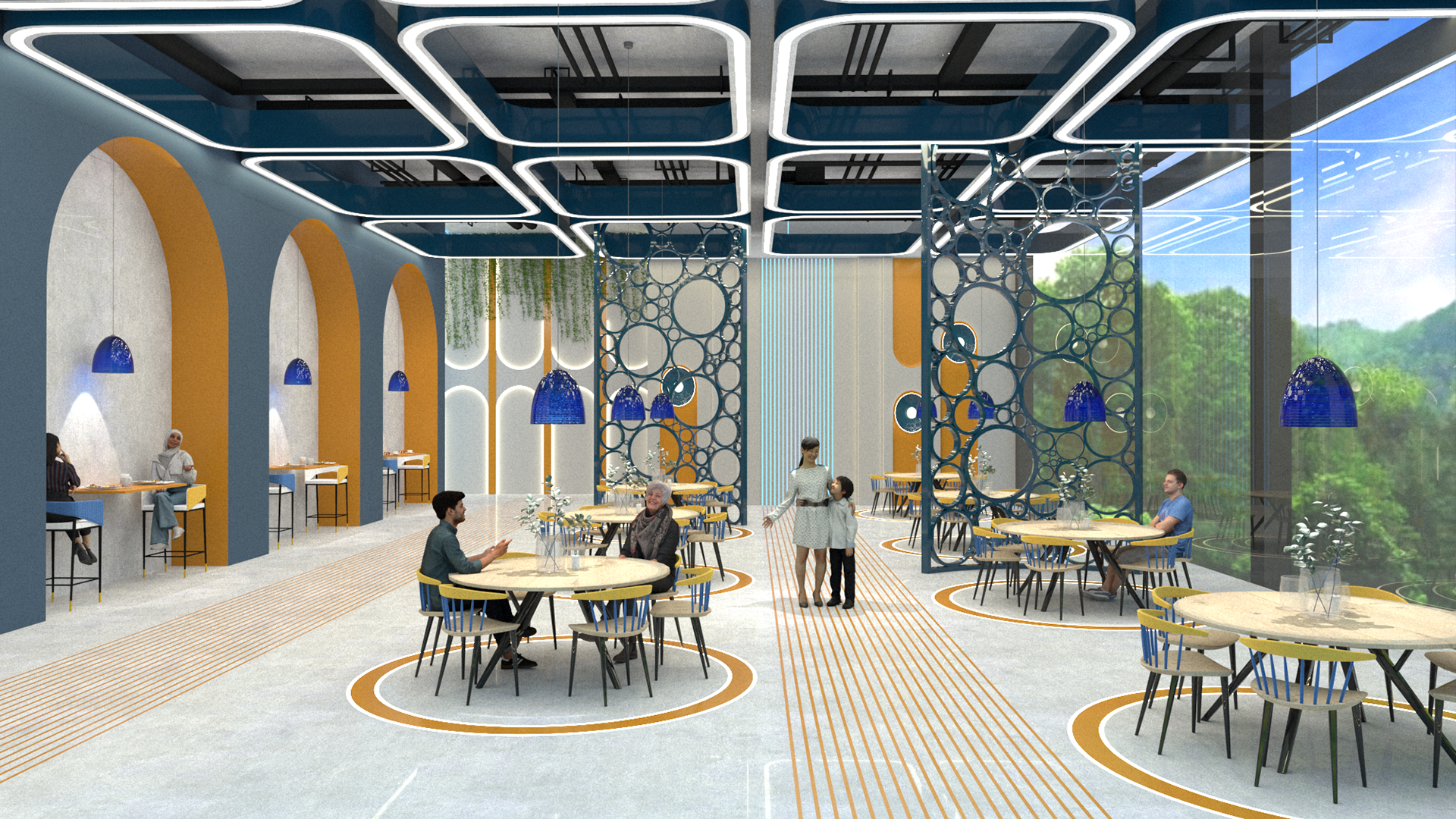
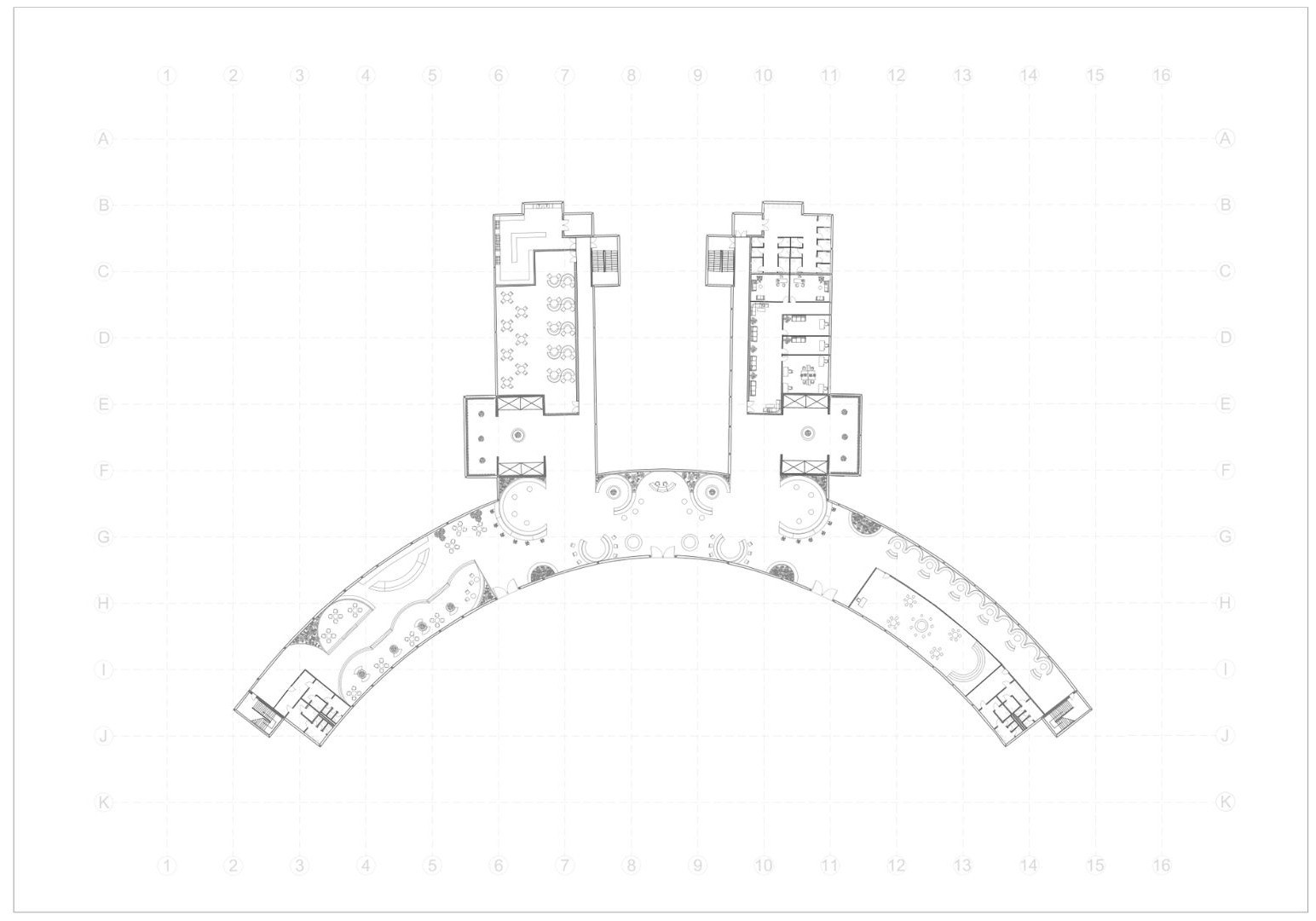
Ground Floor
Project Overview
This project was completed under the Universal Design module. For this particular project I had the freedom to choose my own building and the purpose of it as well. The only requirement was to design the space under the 7 Universal Design Principles. I choose the Unit 3009-3011 in Citywest for the purpose of refugee accommodation. In this communal space, refugees will find not just a roof over their heads, but a warm and supportive community where they can connect with others who understand their experiences and struggles. The goal is to create a home away from home—a place where cultural diversity is celebrated, where languages from all corners of the world echo through the halls, and where the richness of each person's story is honored and respected.
Concept Development
The original inspiration for this project came from the building's unique shape. It provided me with a blank canvas on which to explore my creative side, leading to a number of design variations that eventually informed the interior space. I focused on several shapes and forms through playful experimentation in an effort to reconcile them with the structure's architectural language. I kept a close eye on how form and function interacted throughout the design process, trying to find a way to combine the building's distinctive features with the functional requirements of the inside.
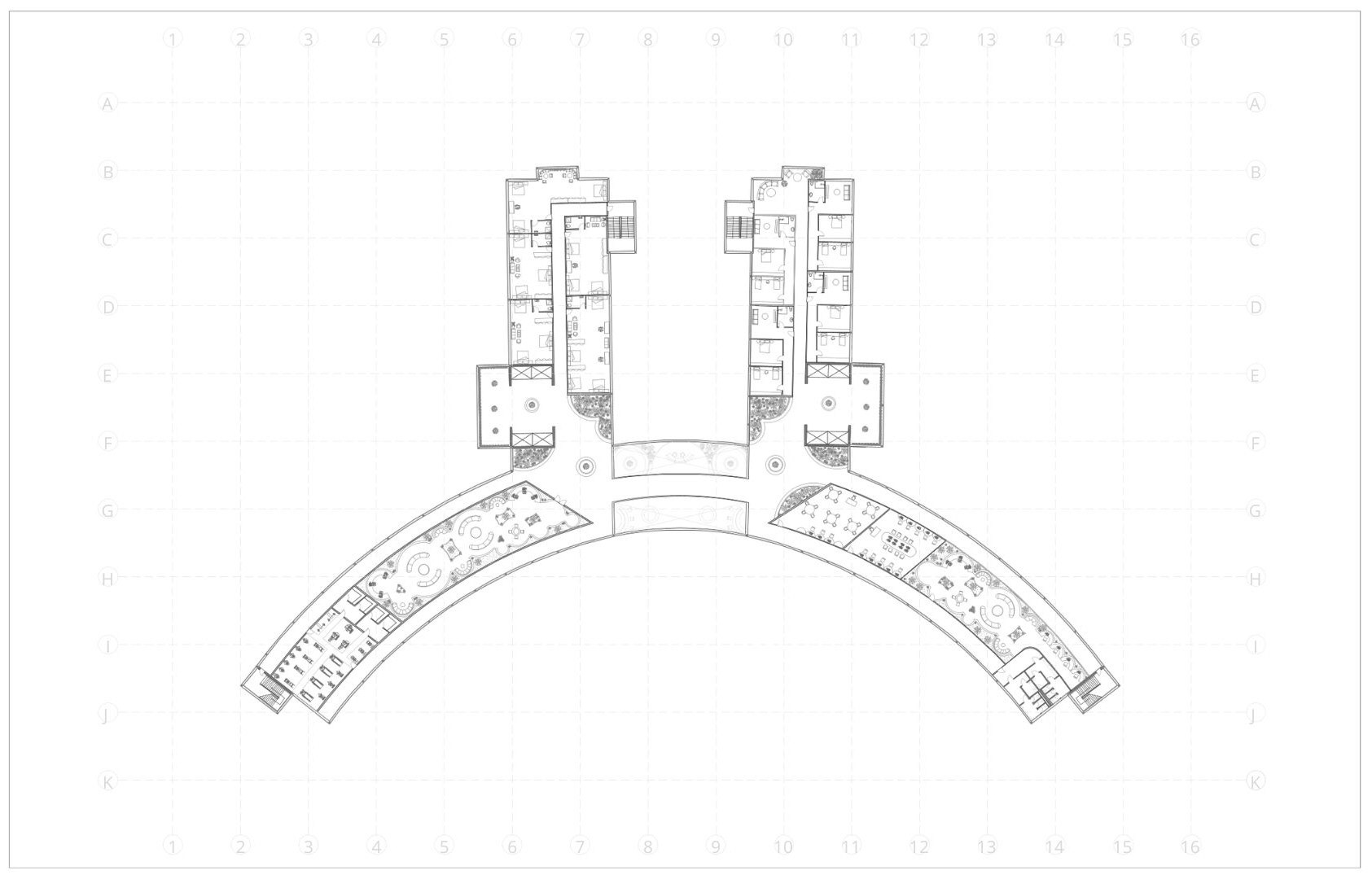
First Floor
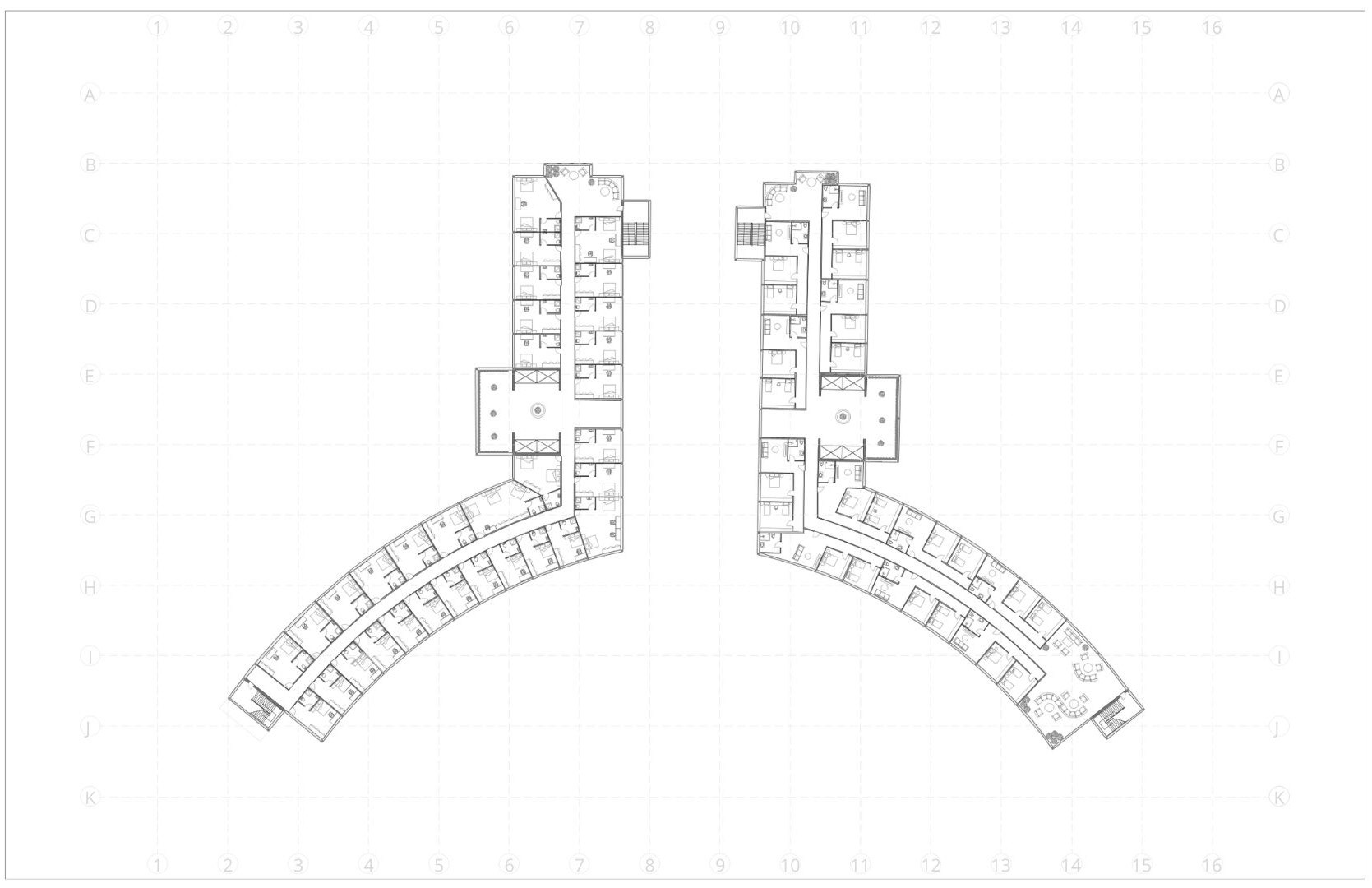
Second Floor
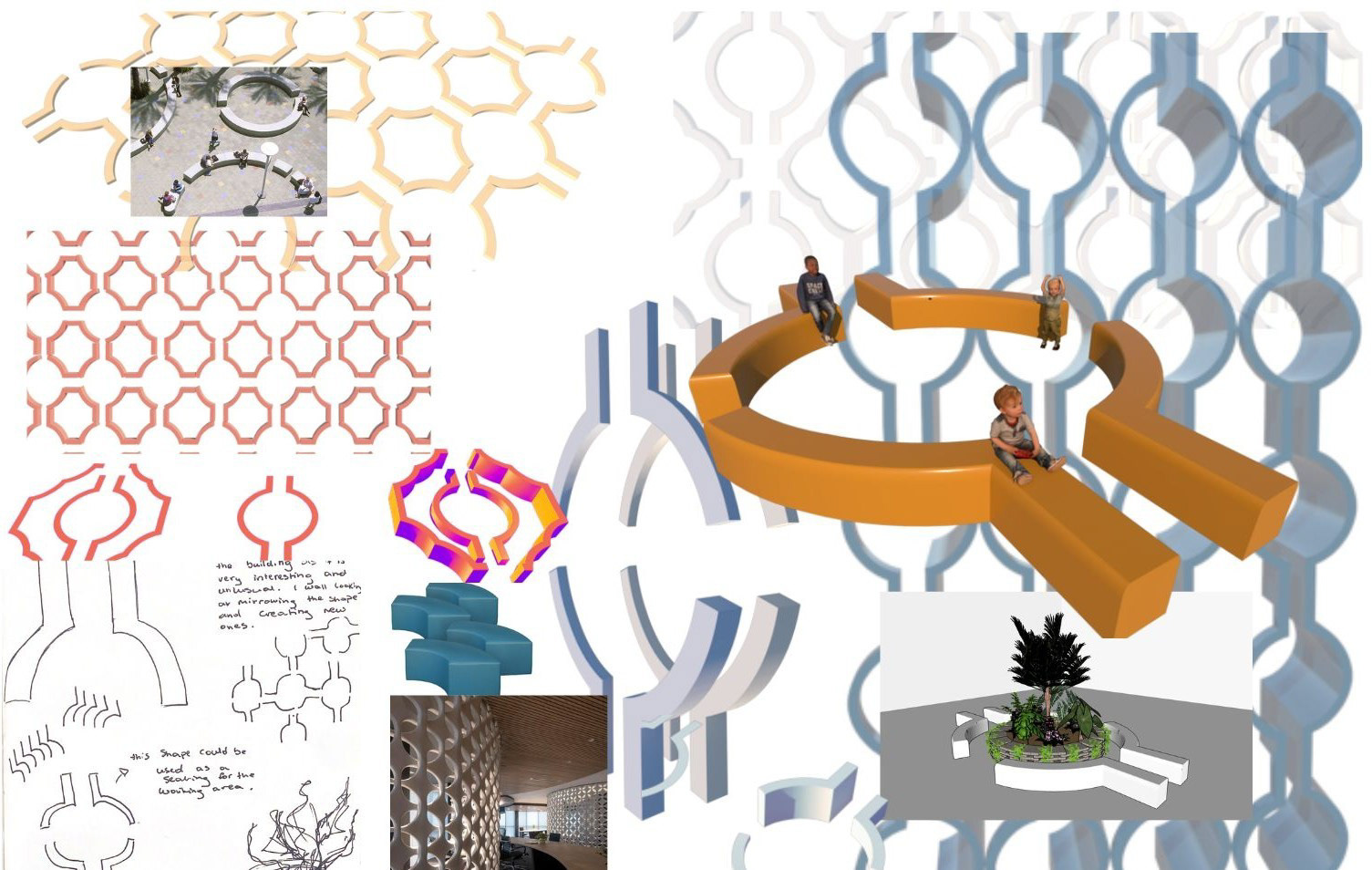
Concept Development
Library Visuals
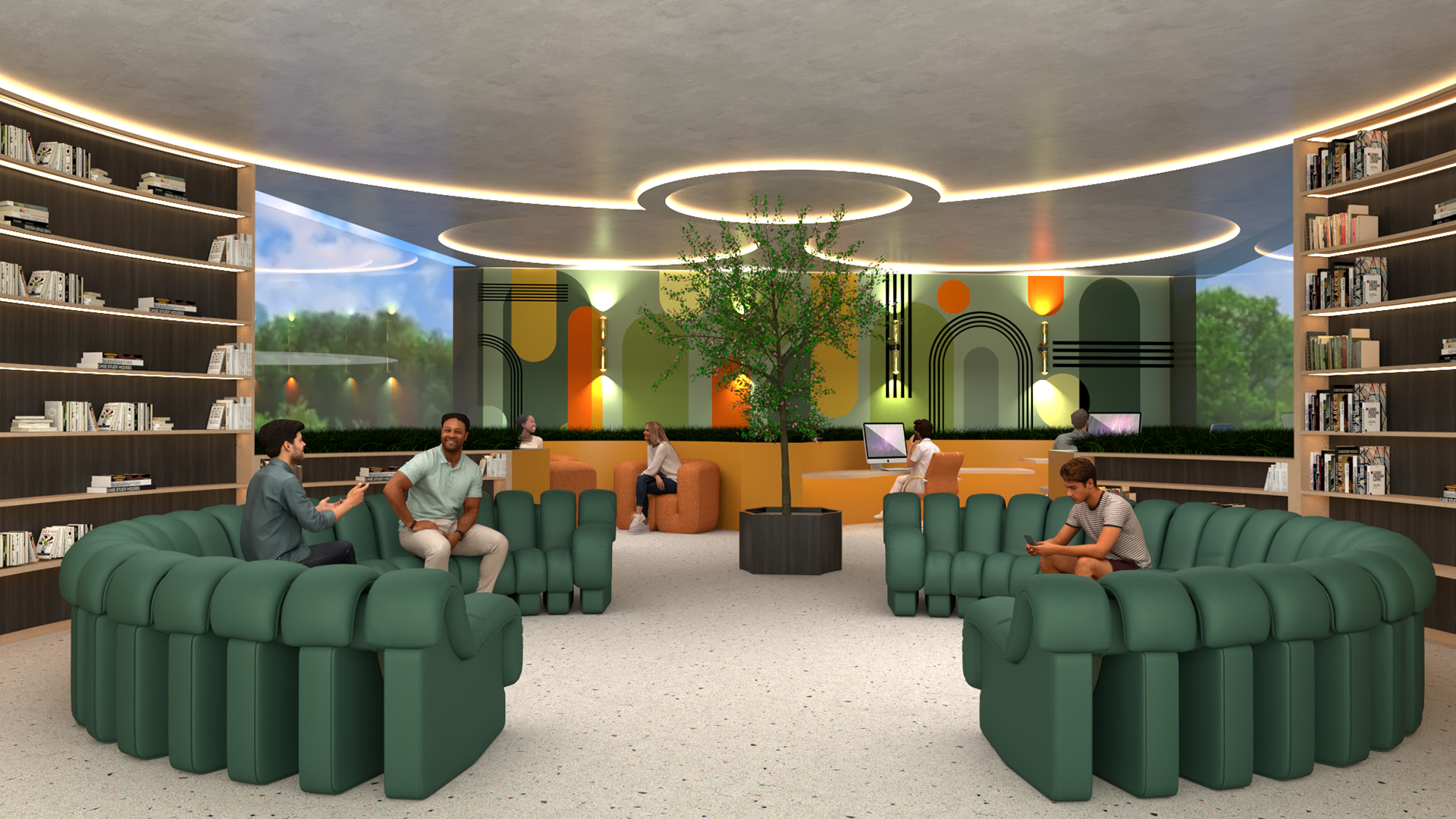
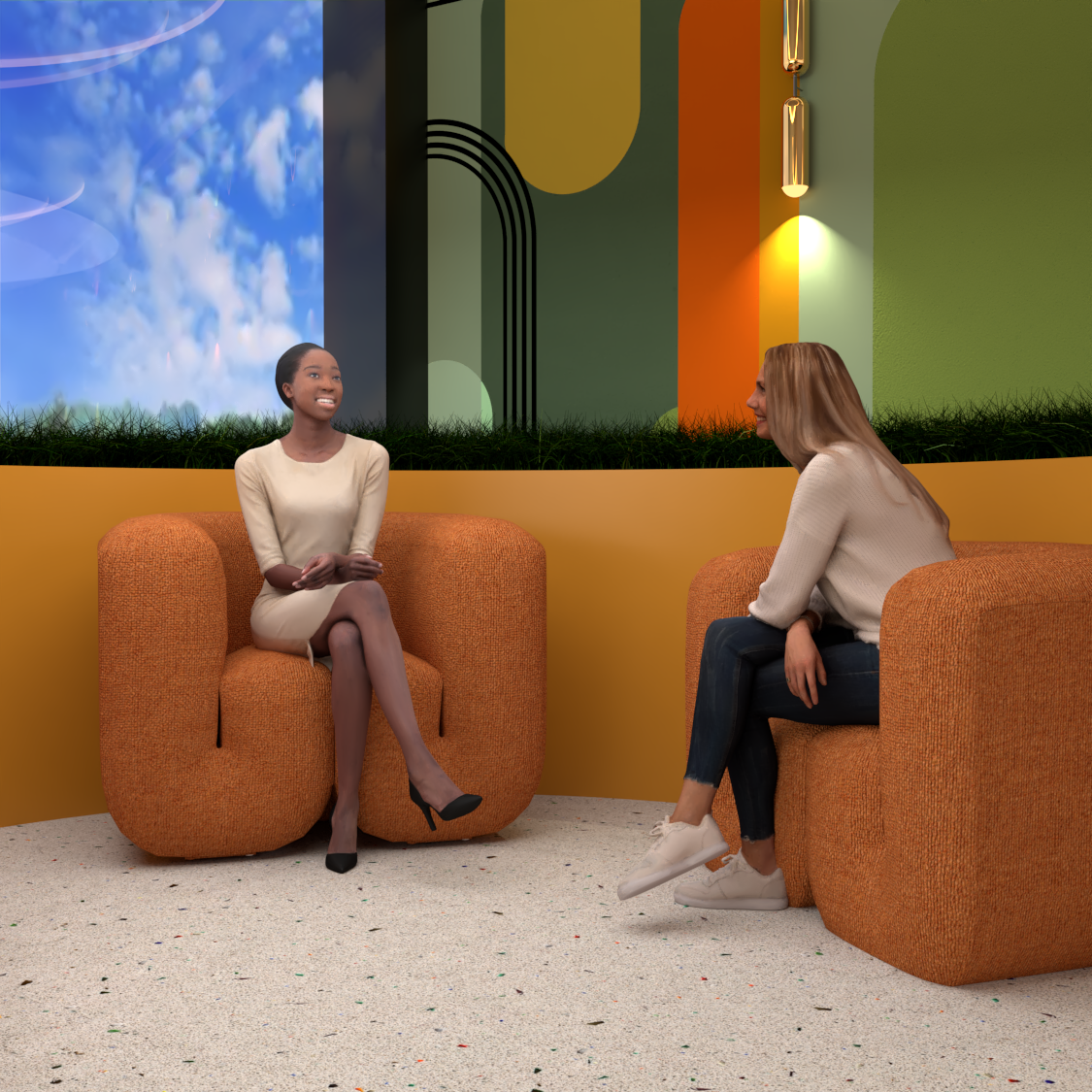
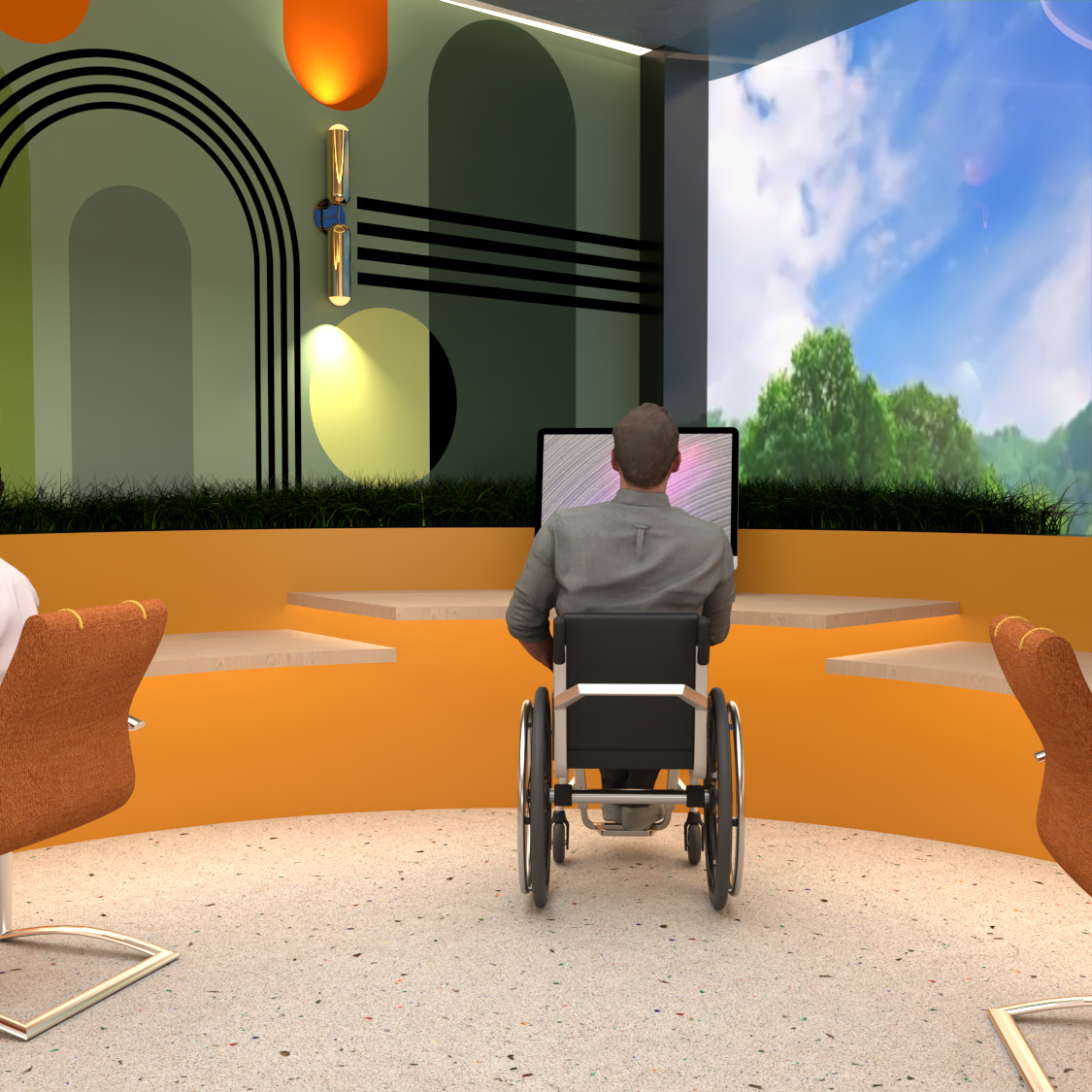
Accommodation Visuals
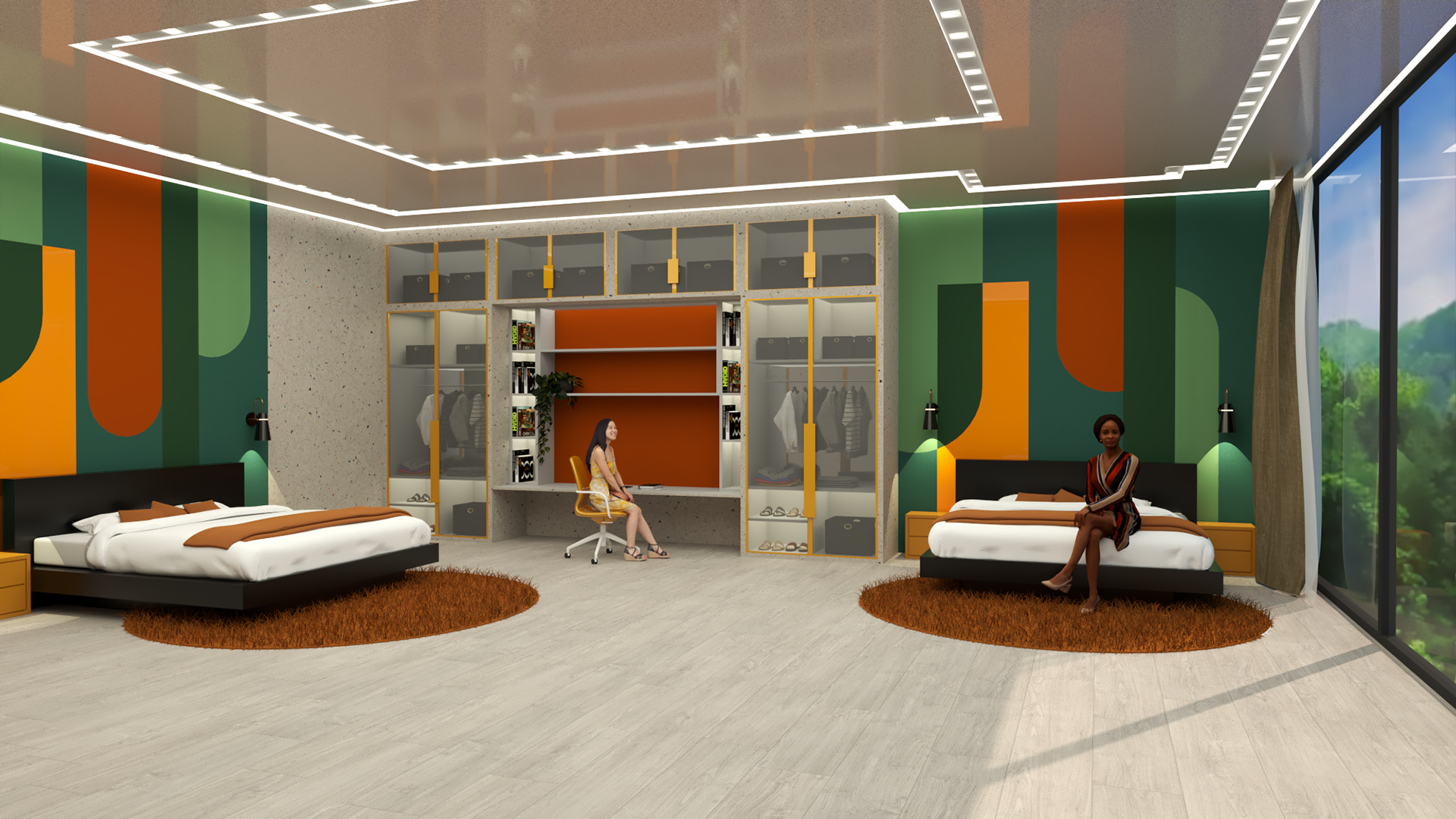
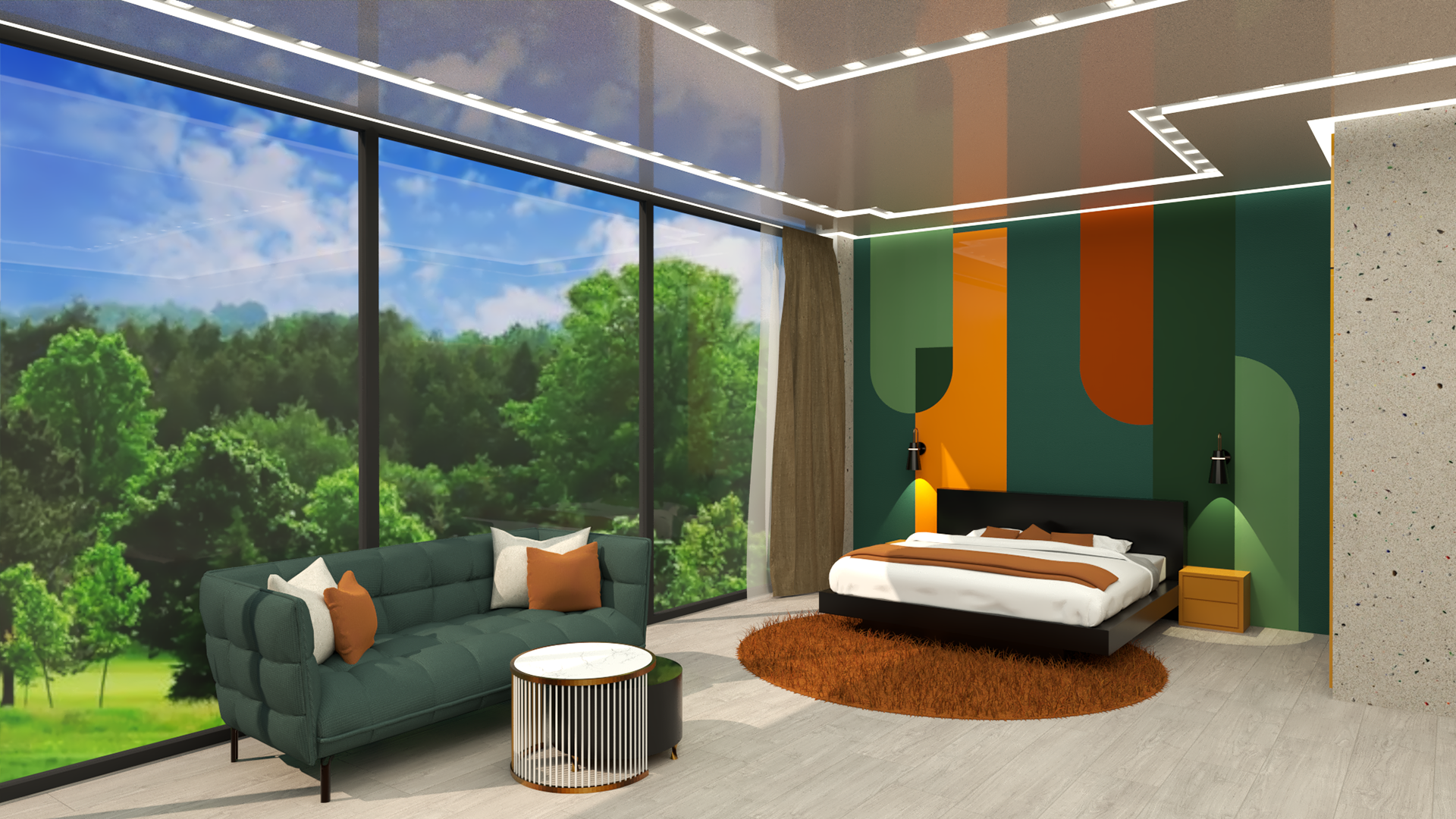
Canteen Visuals
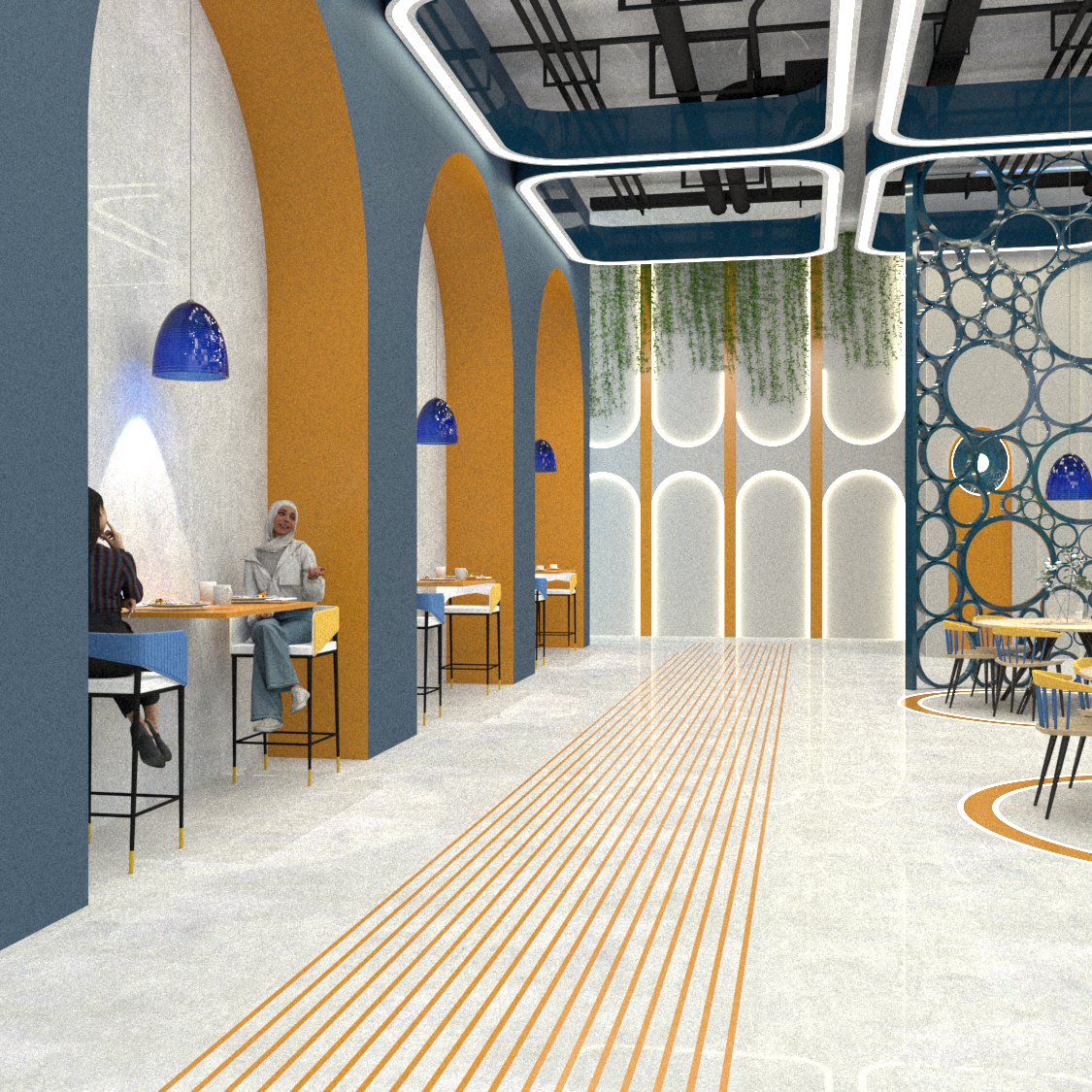
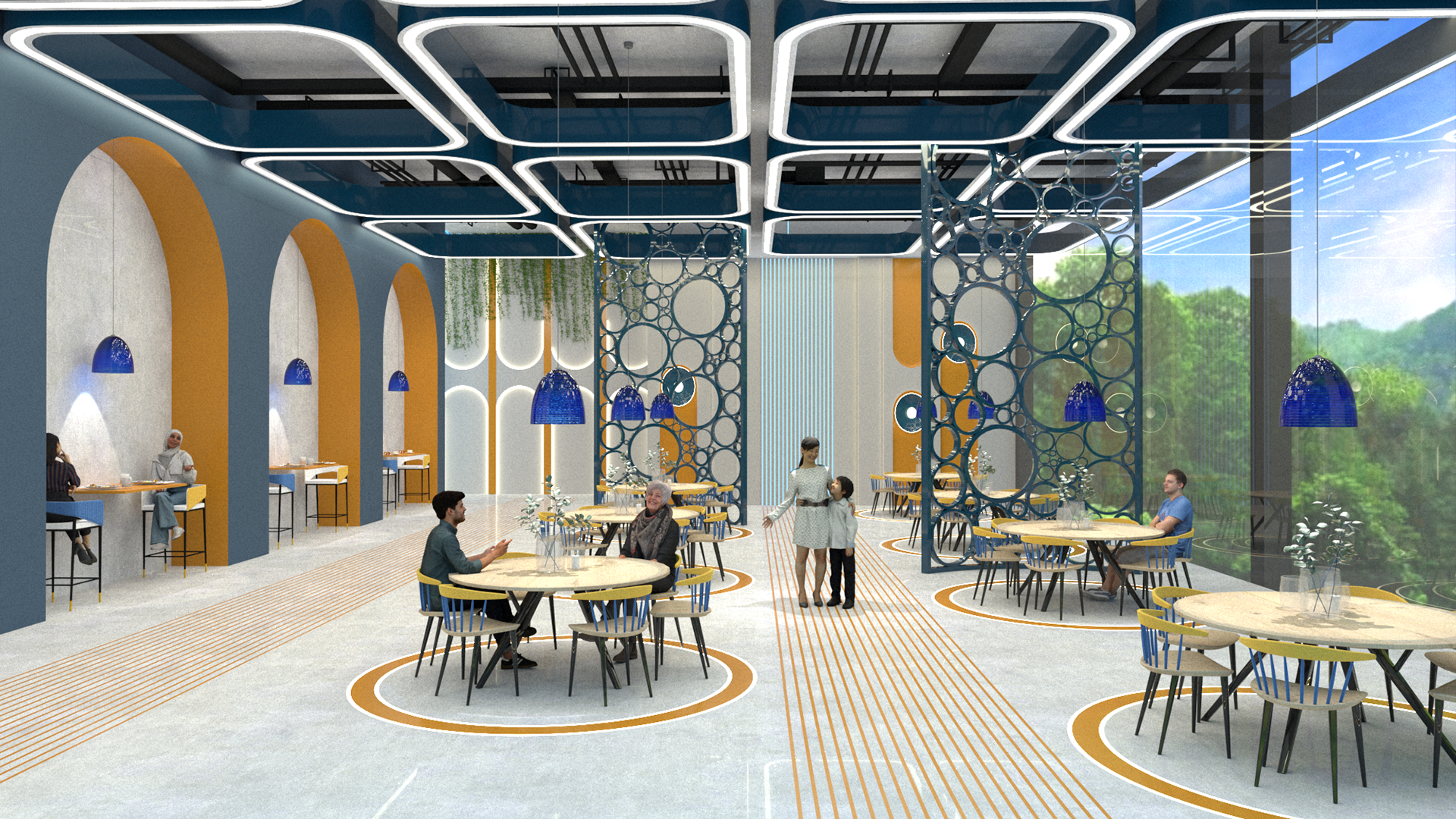
Gym Visuals
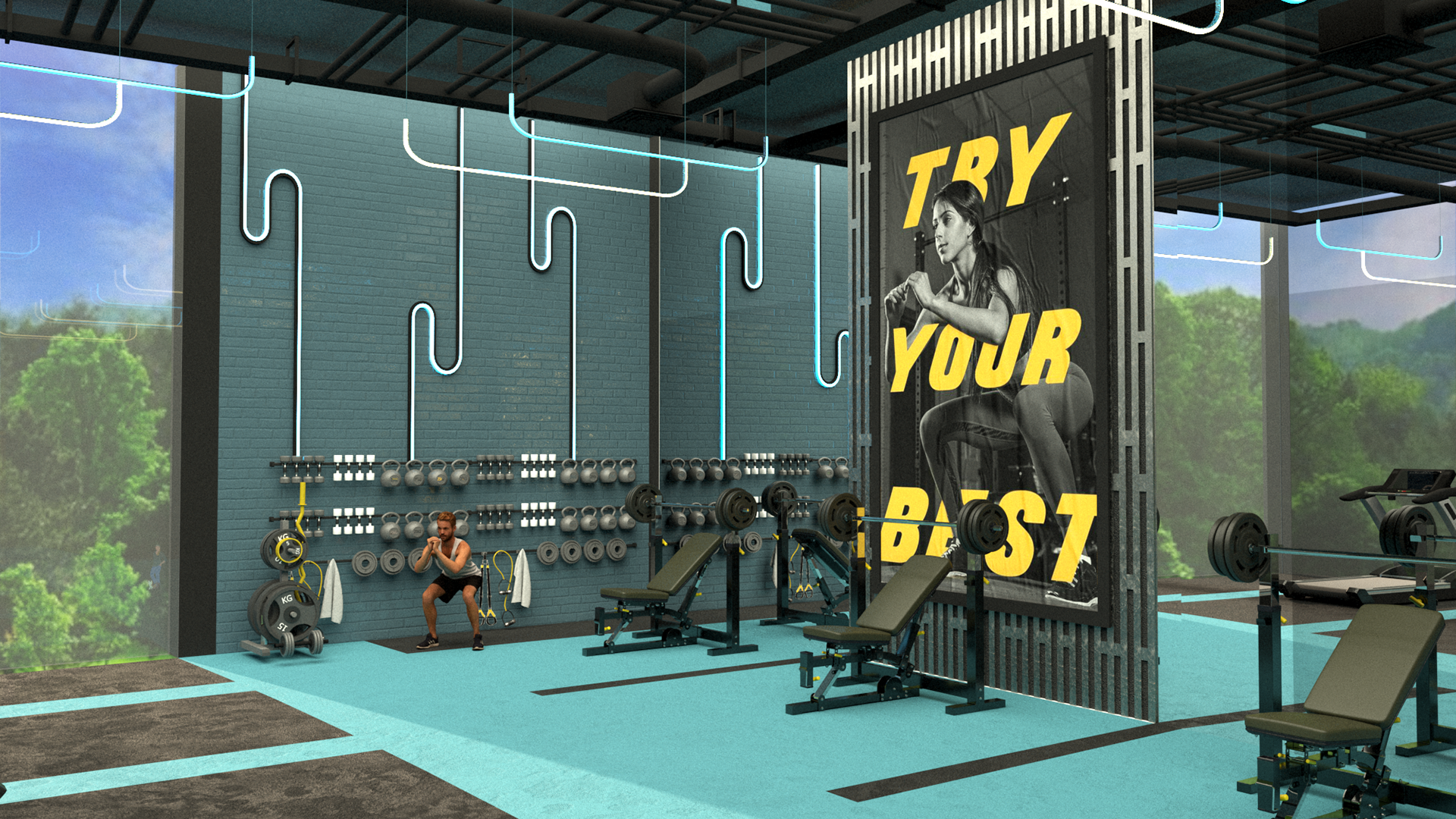
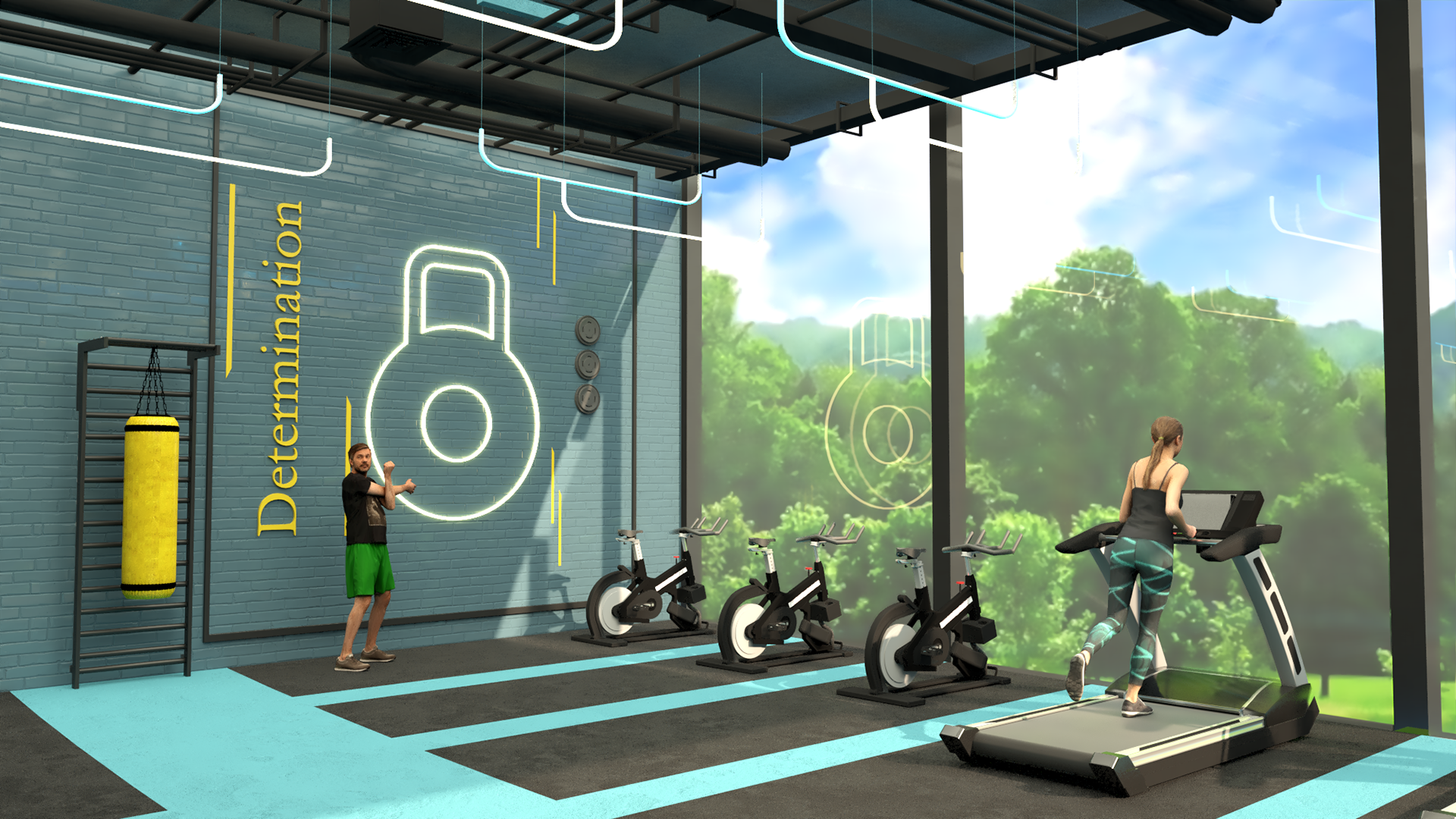
Corridor Visuals
